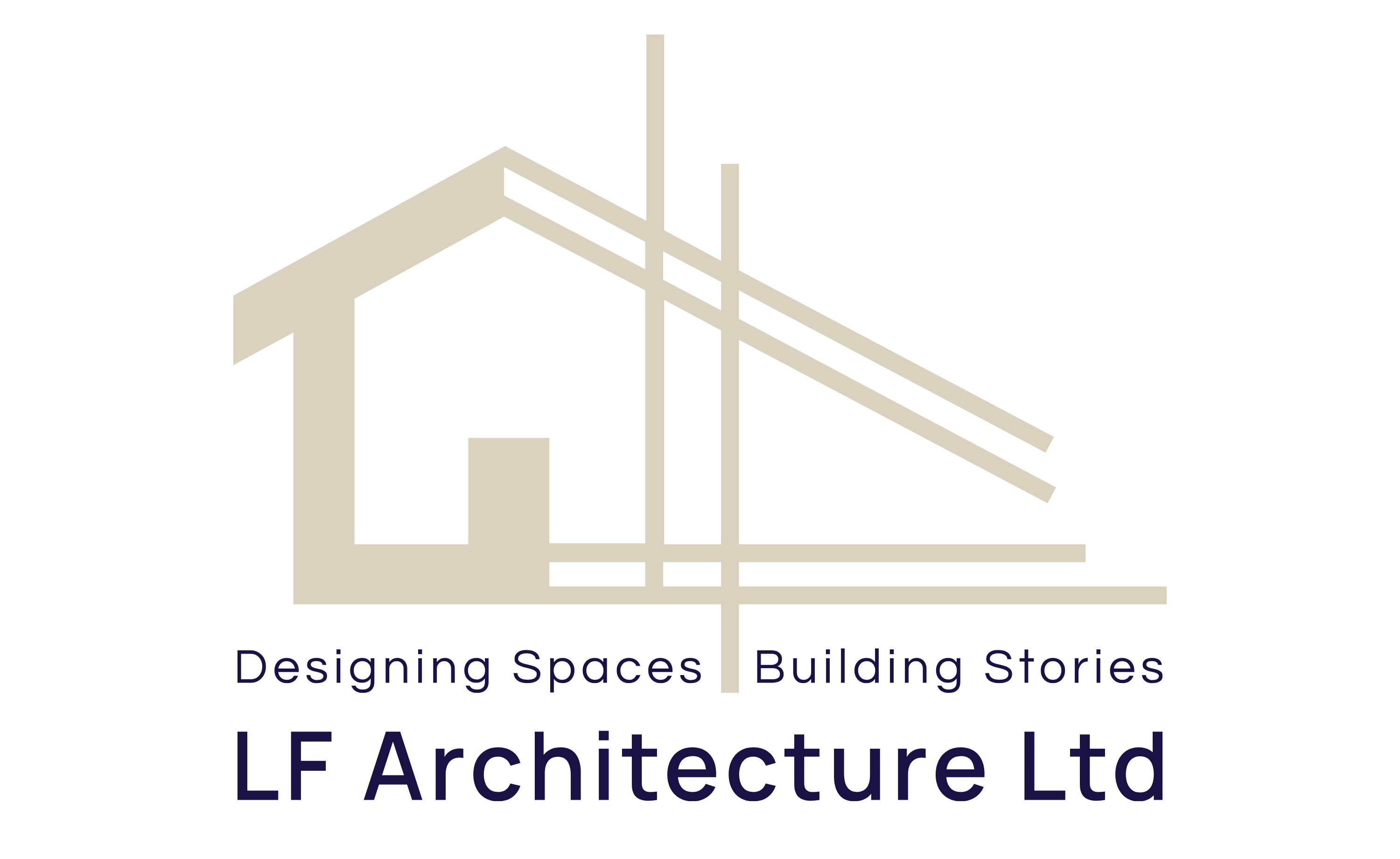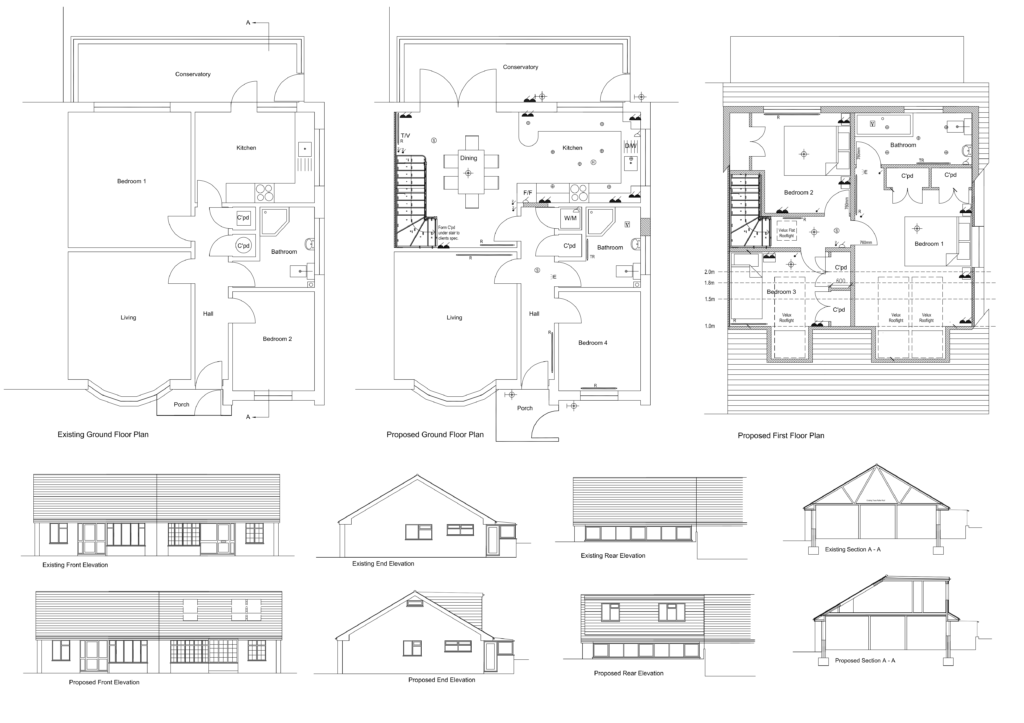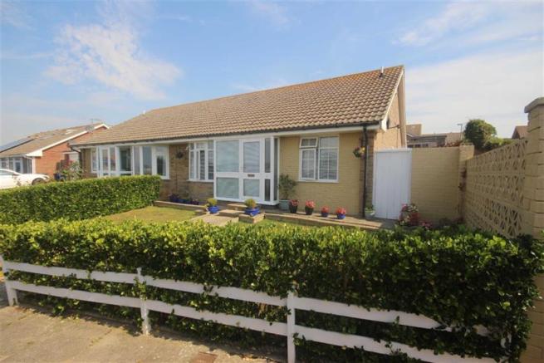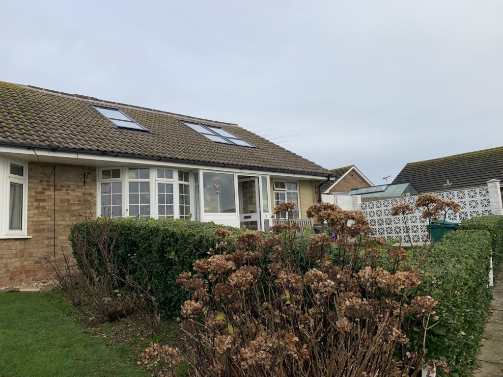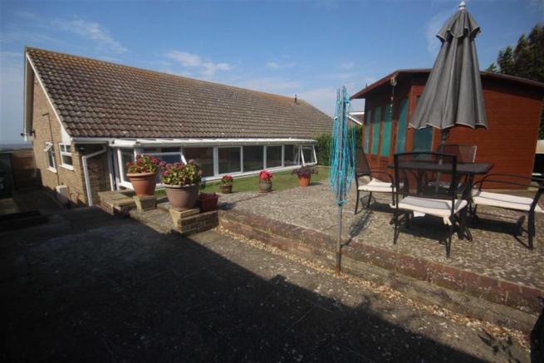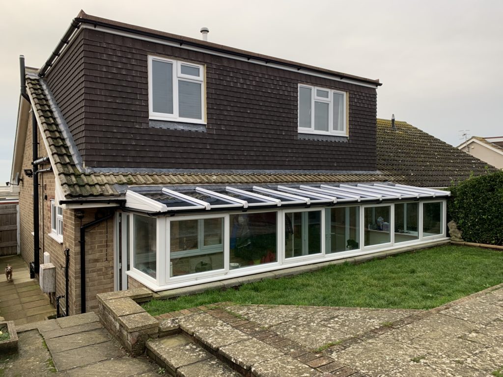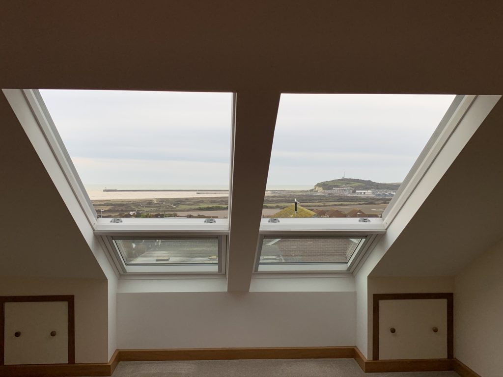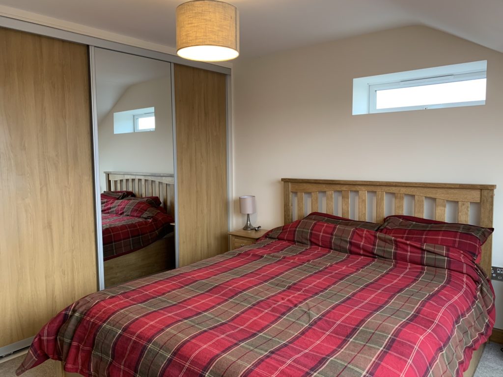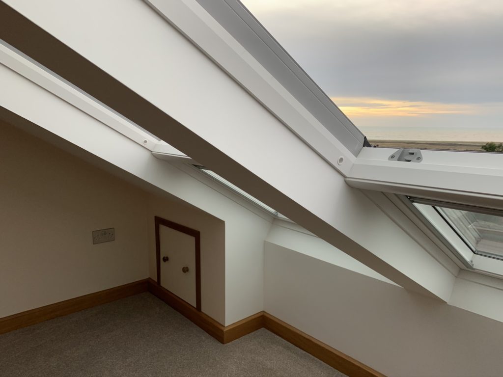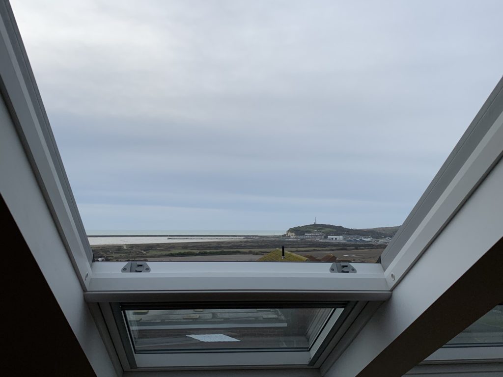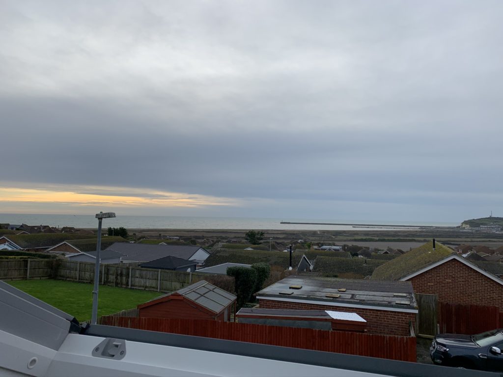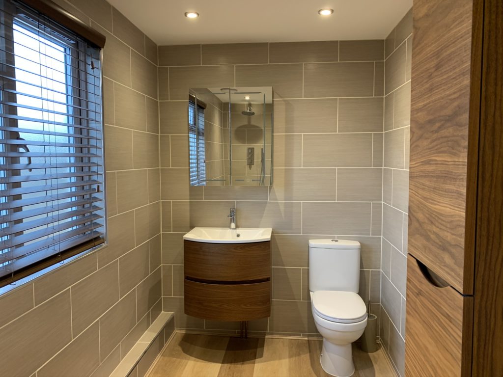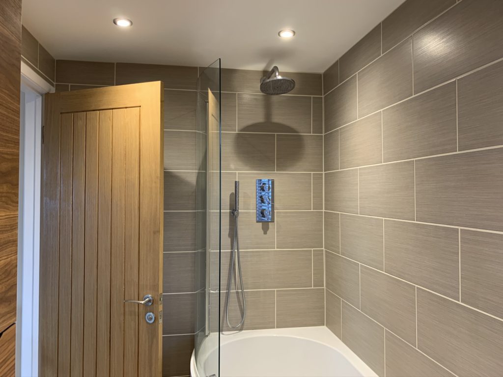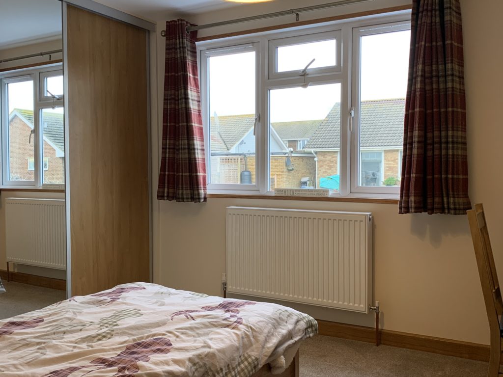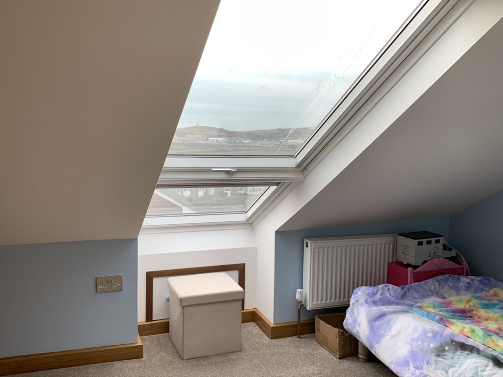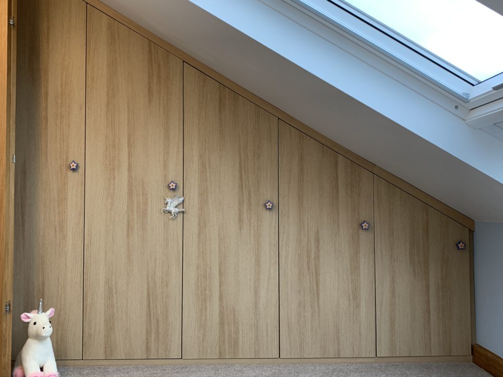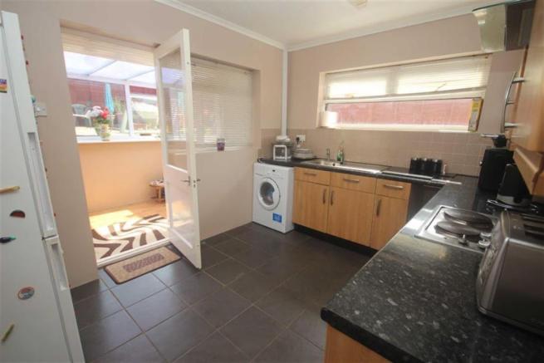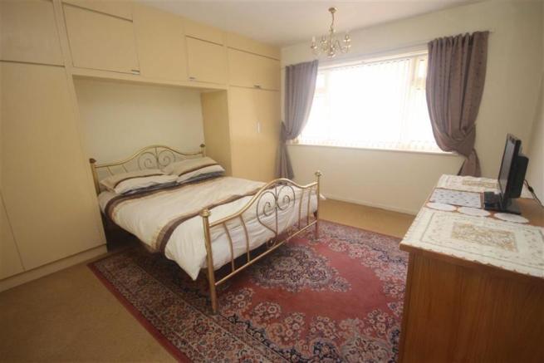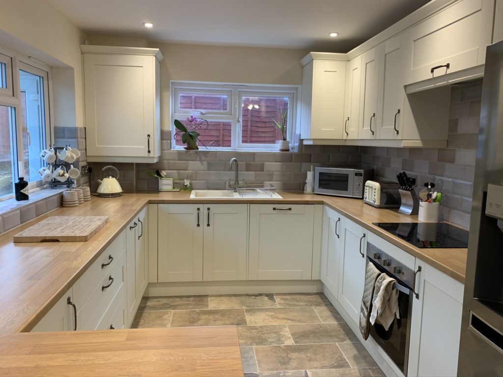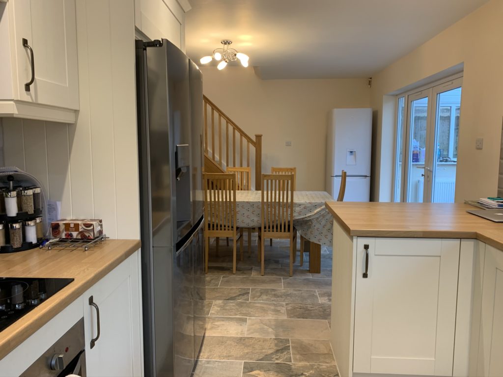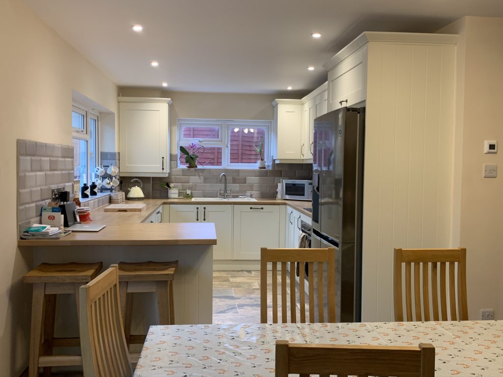Loft Conversion
We are regularly engaged by Home Owners to design Loft Conversions. We have extensive depth of knowledge on the Permitted Development, Planning & Building Regulation Requirements for Rooms in the Roof. The skill and experience required to produce a well-designed Loft Conversion is often underestimated; but with Loft Conversions “not all designs are equal” and high-quality Architectural input can make the difference between an OK design and an outstanding use of space. The loft conversion shown was to a semi-detached two-bedroom bungalow, with a gable end and trussed rafter roof, in Seaford, East Sussex. The Bungalow originally had two small bedrooms, one bathroom, a kitchen and living room. With the formation of a large rear dormer and full height front roof windows the property was converted into a four-bedroom, two bathroom family home with phenomenal first floor sea views and a lovely large open plan kitchen/dining space.
