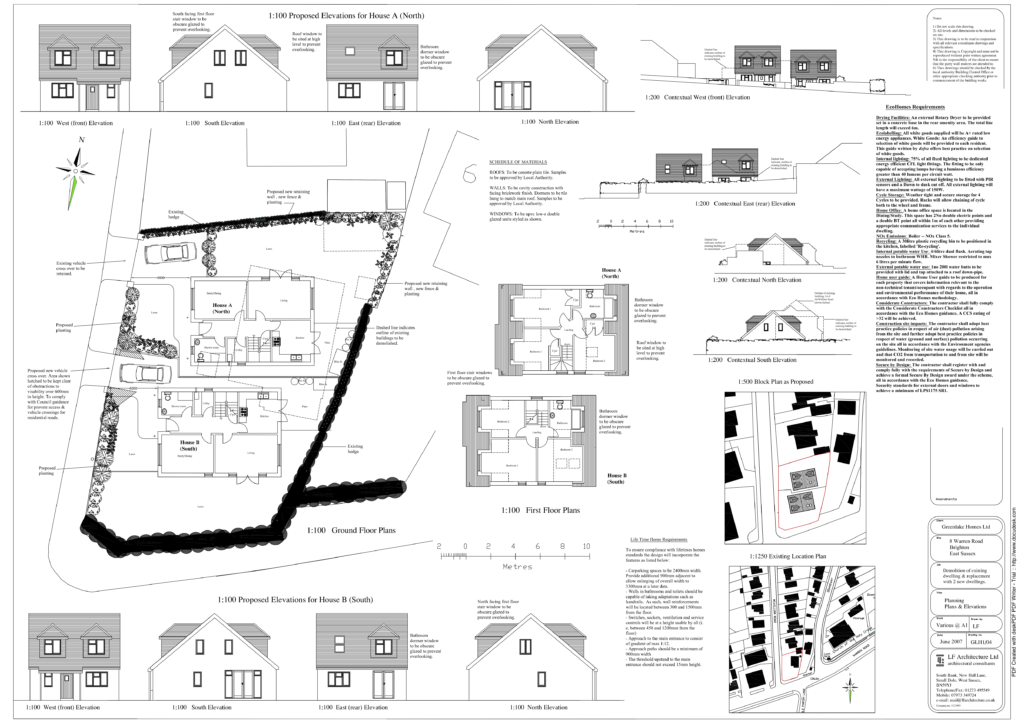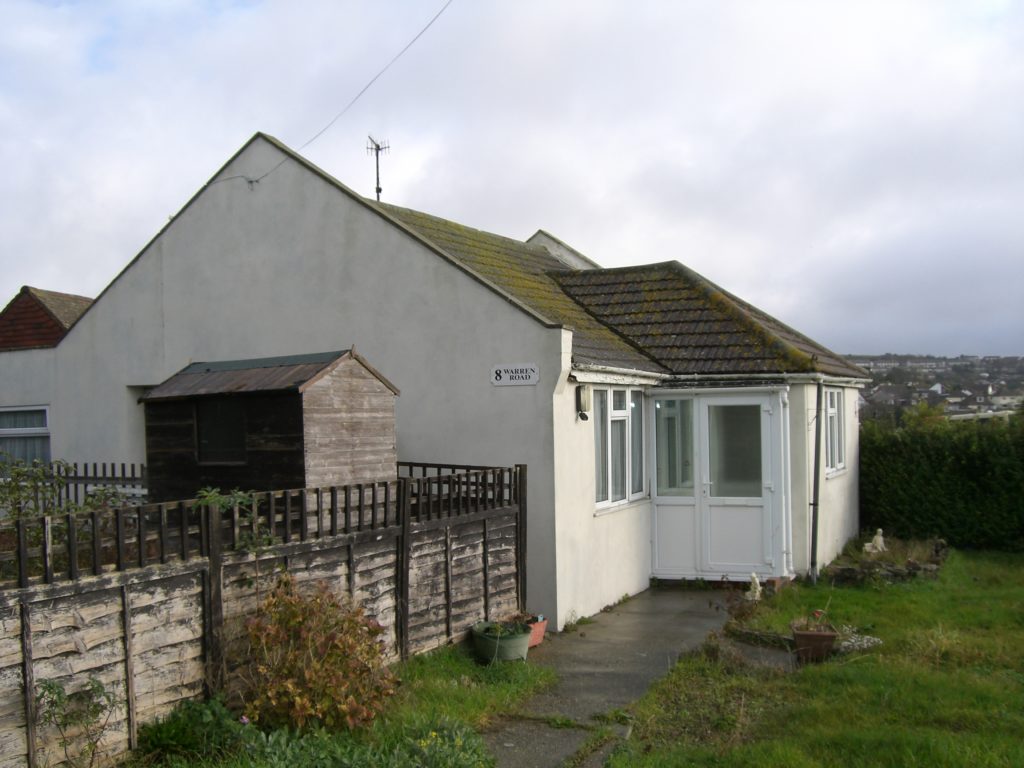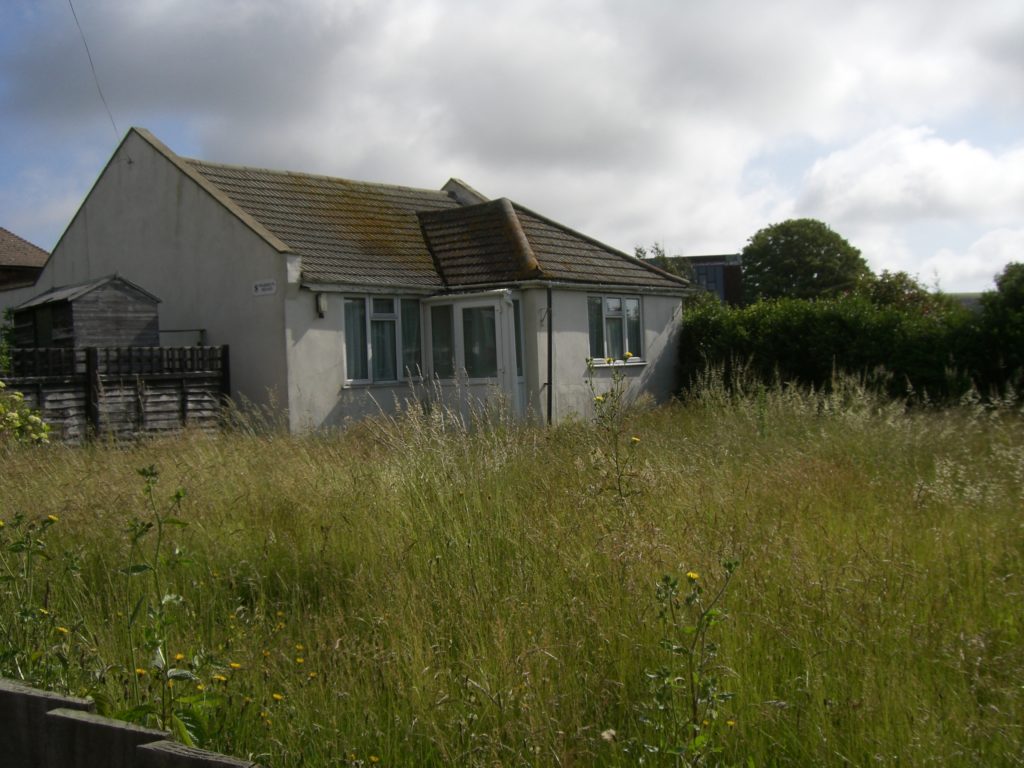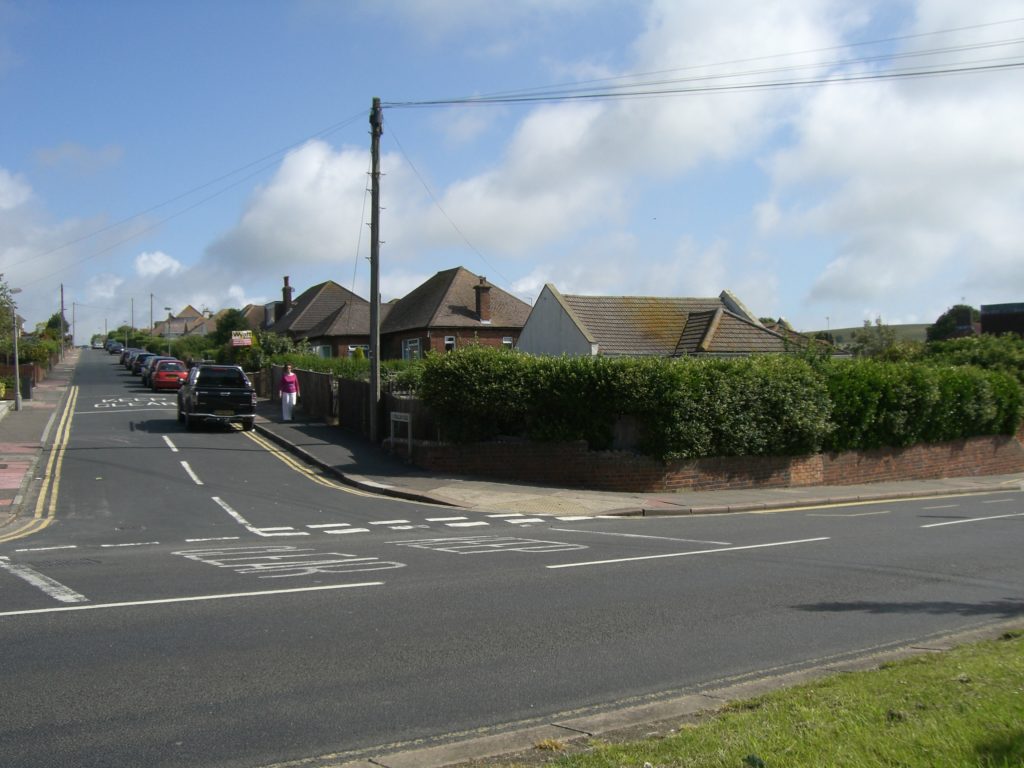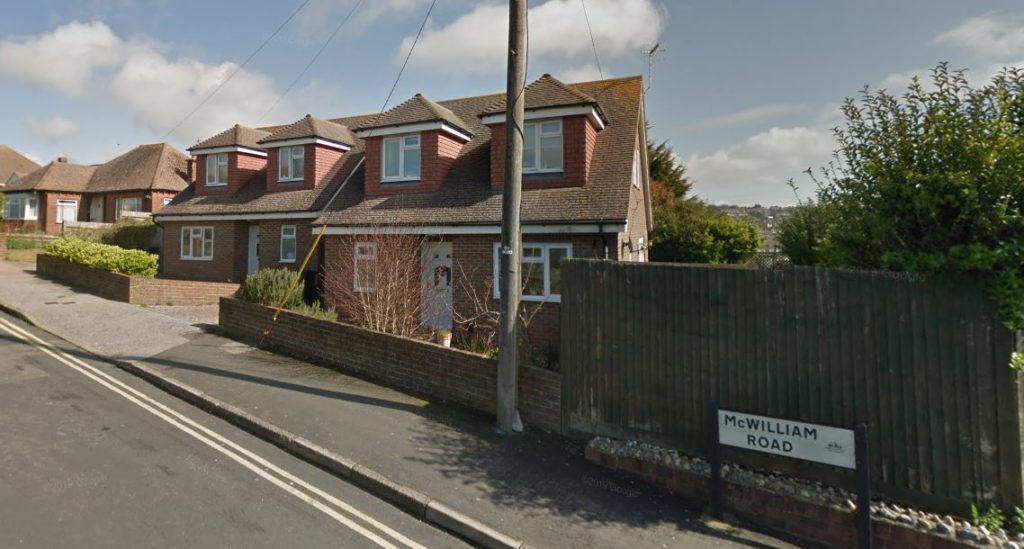Warren Road – New Houses
We successfully obtained Planning and Building Regulation Approval for a pair of two storey detached houses with parking in East Sussex for a Developer Client. The site occupied a large corner plot and had a small 1930’s bungalow located centrally to the site. The brief was to achieve the maximum floor area possible for the site for resale/rental purposes. Planning was achieved for a large increase in density on the site by designing detached chalet style bungalows with roof dormers to house the first-floor accommodation. The proposals were accepted by the Local Planning Authority as the design fitted in with the style and character of the site whilst overlooking was kept to a minimum to adjoining neighbours.

