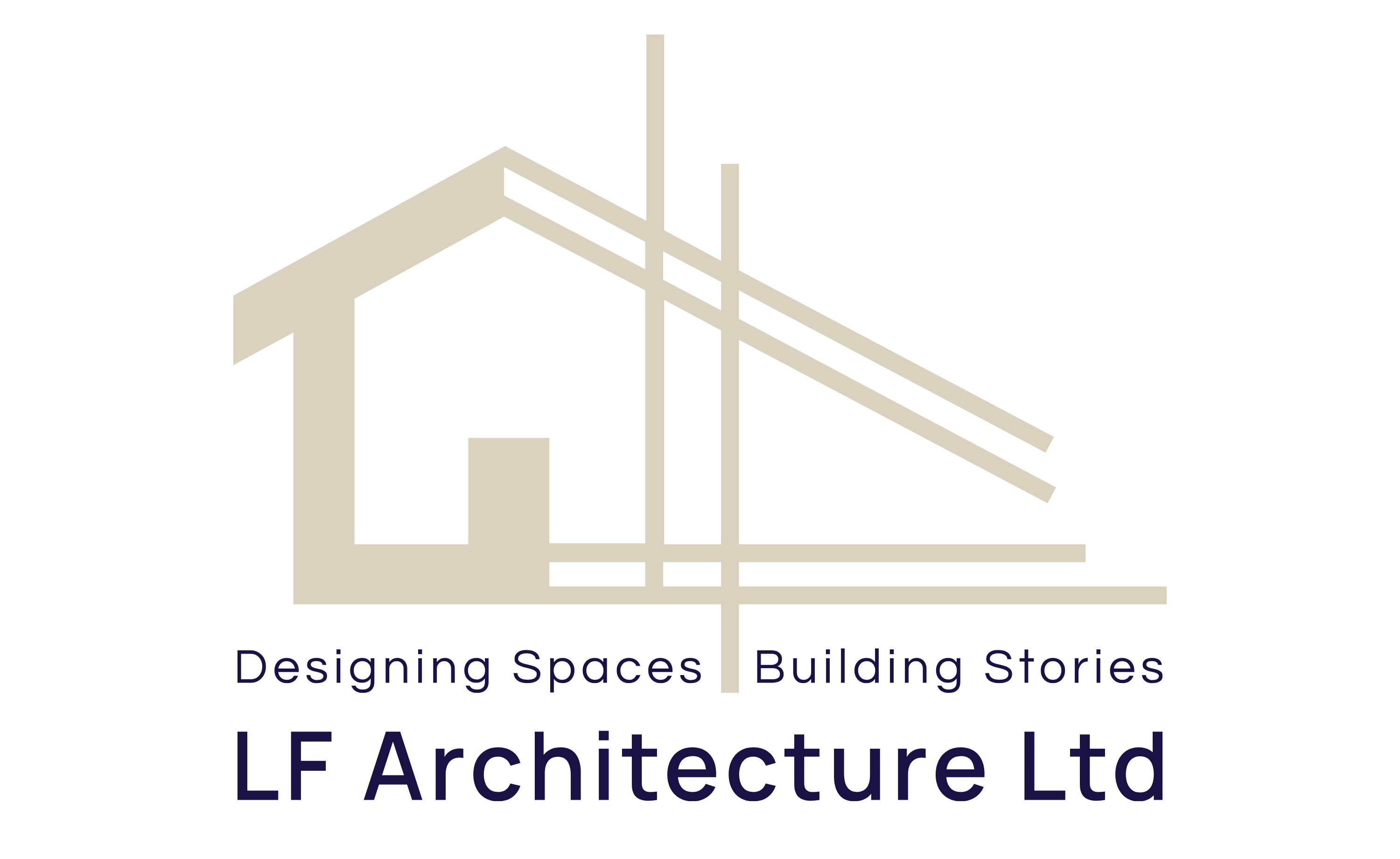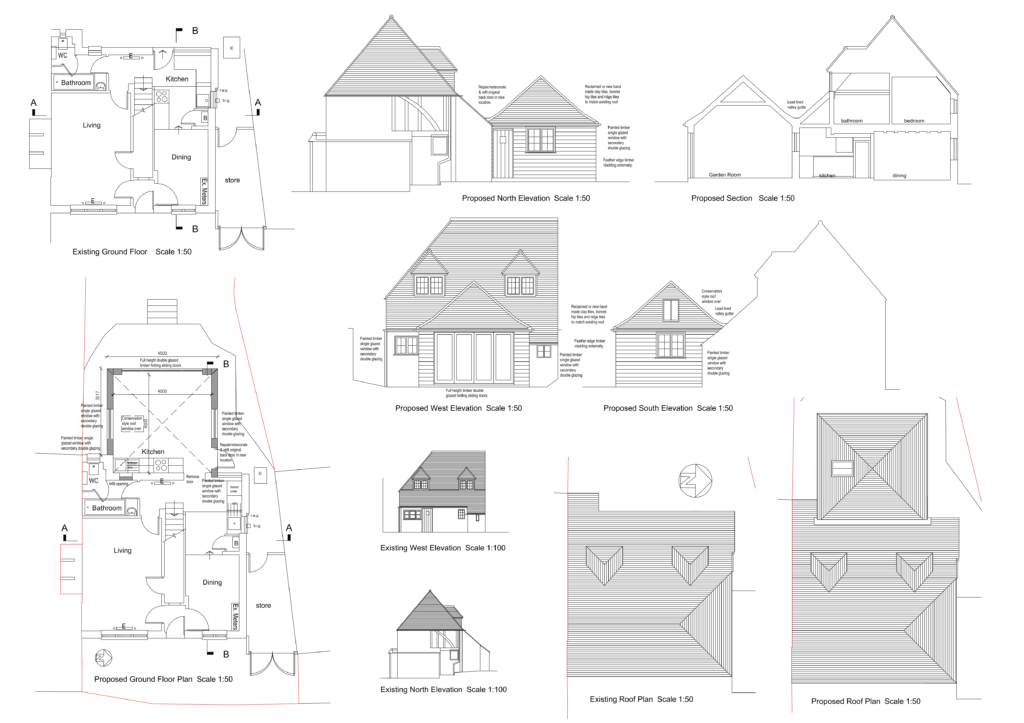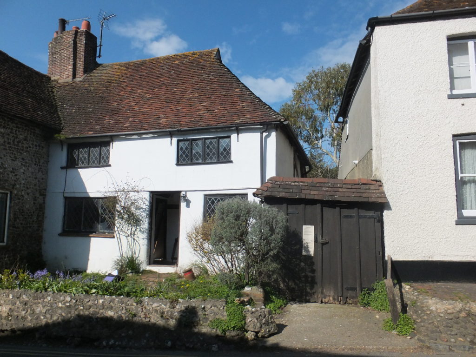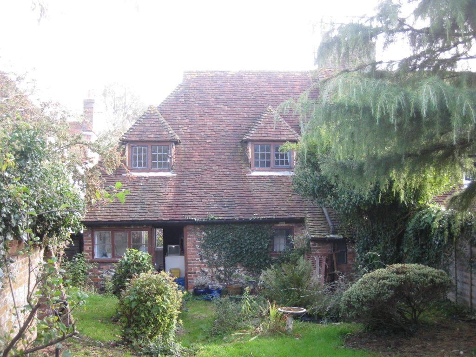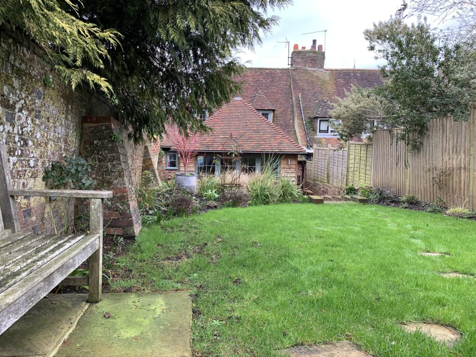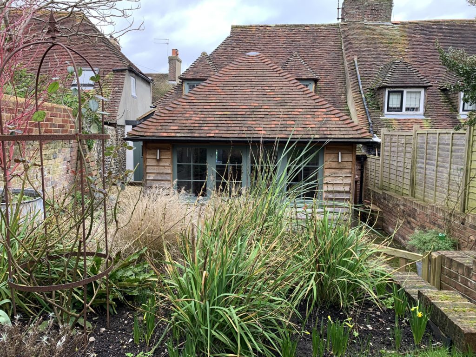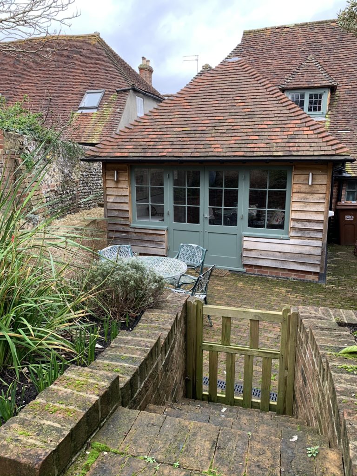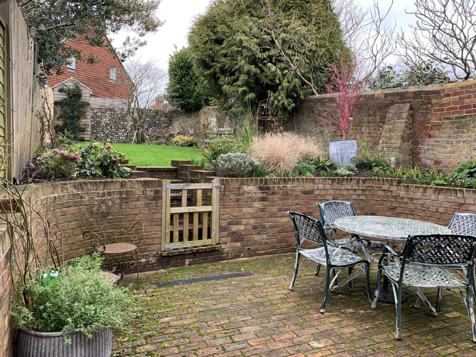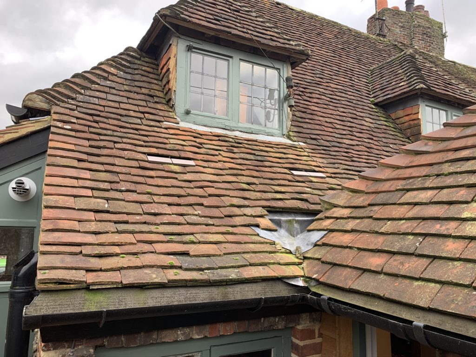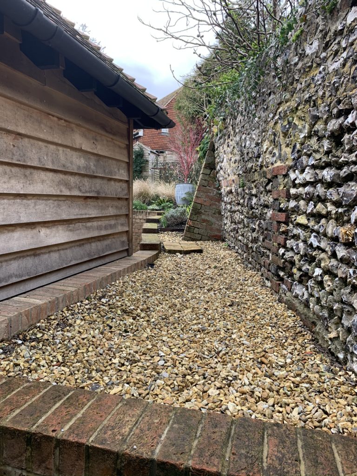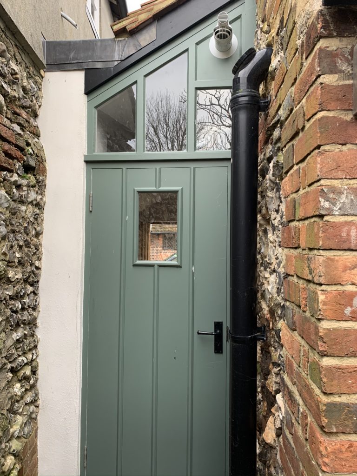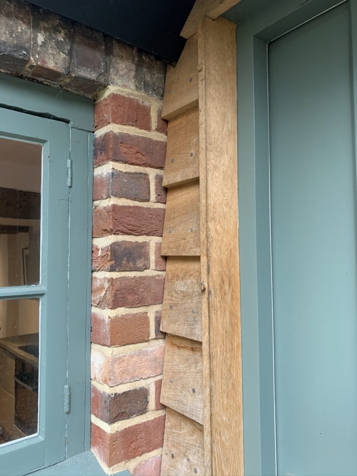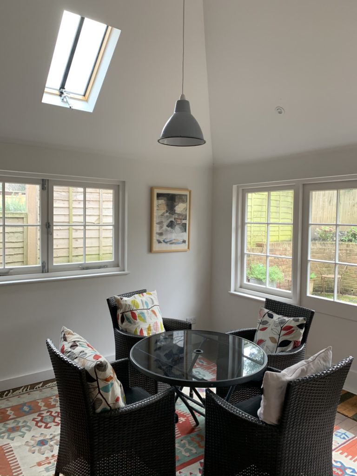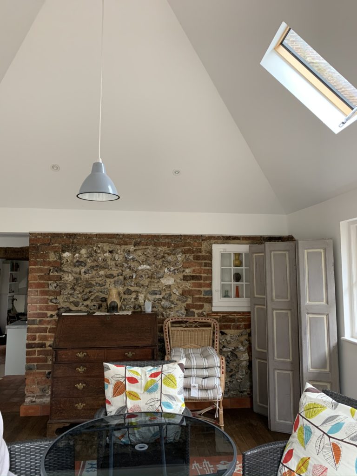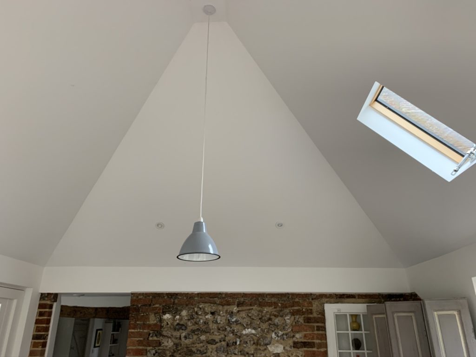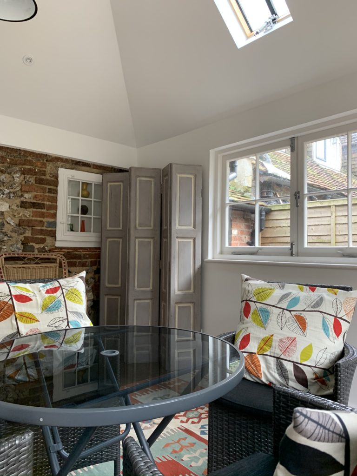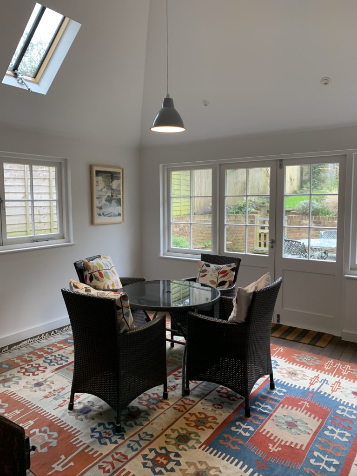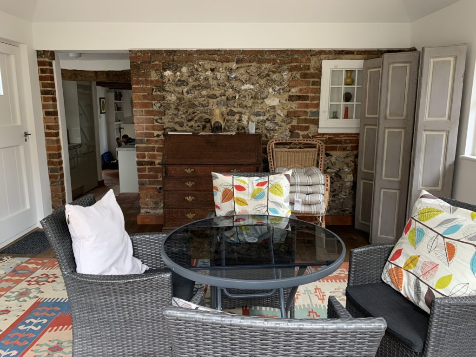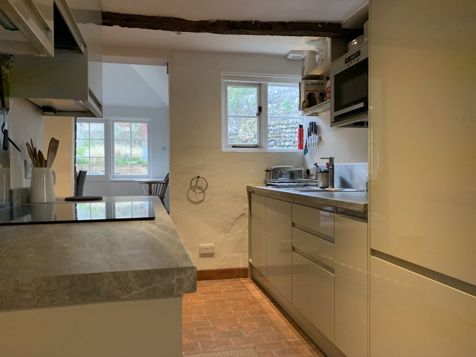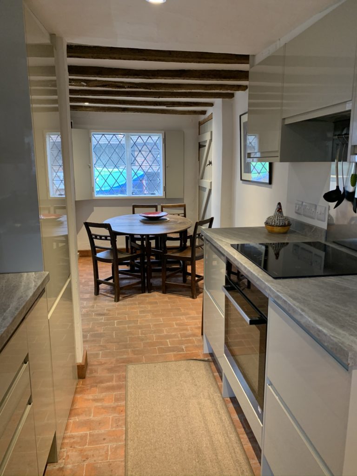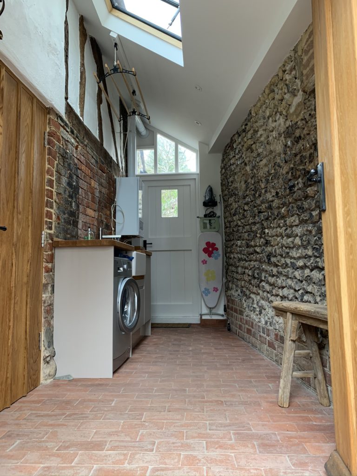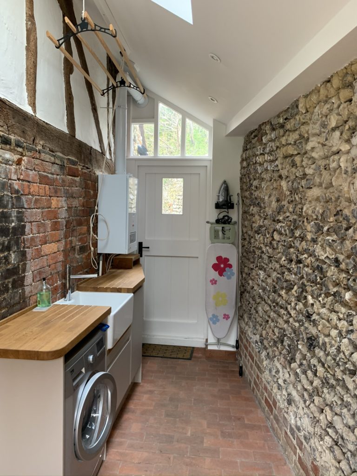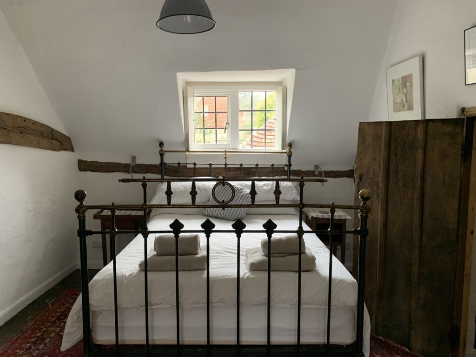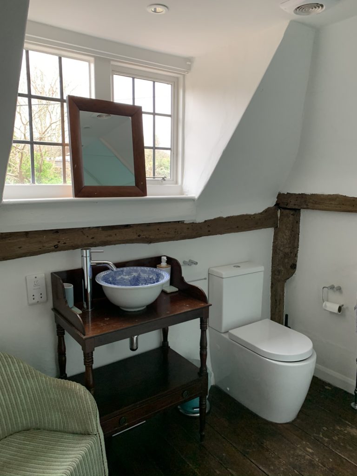Alfriston Cottage
The Brief for this lovely C17th Century two storey cottage located in the South Downs National Park Village of Alfriston was to create additional single storey living space with an extension designed to minimise the impact on the special features of this Grade II Listed Building. The solution was to create a rear extension with a pyramid pitched roof attached to the main roof by an eaves height valley gutter. The existing rear wall and catslide roof are a latter-day addition to the main part of the original cottage and as such was considered suitable for extension. The modelling and materials of the proposed extension allowed the original building to be easily read with the feather edged timber cladding contrasting with the original painted render timber frame construction allowing the evolution of the building to be easily identified.
